HSOG History, Chapter 11: New beginnings at Old Anniesland
With 2024 soon drawing to a close, we will shortly be concluding our School’s momentous 900th anniversary. Through our monthly HSOG History series, we have explored various chapters of the High School’s illustrious past in keeping with this milestone year of celebration. Topics have covered a range of fascinating periods, from our founding as the Sang School of Glasgow Cathedral in 1124, to the histories of our former boys’ and girls’ schools and more.
For the eleventh instalment, we will now turn to more recent history and spotlight the School’s relocation to Old Anniesland in the late 1970s, which undoubtedly marked the beginning of a new era for our School.
Pictured above: the campus at Old Anniesland in the early stages of its development, featuring the second phase of construction – the addition of an Assembly Hall building. A point of note is how the main access point to the School at this time was from Crow Road.
New beginnings: the relocation to Old Anniesland
Following the closure of the High School at Elmbank Street in June 1976, and a year at the former Drewsteignton School when the High School first became an independent co-educational school, the Senior School was relocated to its new home at Old Anniesland, which was formally opened to pupils and families in September 1977 with a role of 340 pupils from Transitus to Sixth Year under the leadership of Rector, Eric Harle.
The contract for the initial building works had been assigned to William Gordon & Co Ltd, who worked efficiently to ensure construction was completed in time for the start of the 1977/78 session.
Due to the incredible dedication and fundraising efforts of Mr Norrie Thomson (Class of 1936), who became Chairman of the Appeal to raise money to build the new High School in October 1973 and School Bursar in 1975, the funds required to commence the building works exceeded the initial required target of £600,000 by £35,000. Construction began in May 1976, when 80 per cent of the funds had been acquired. Parents at the High School and Drewsteignton, as well as former pupils, rallied together to ensure the HSOG beacon continued to burn brightly for future generations of young people.
The building itself comprised a single-storey structure, set back from Crow Road towards the south end of the Old Anniesland playing fields. Almost square in shape, the School was built around an enclosed courtyard and pond, which we’re sure many of our former pupils will remember. Upon completion of construction, there were eight general classrooms, specialist teaching spaces for Home Economics, Art and Music as well as a Science department consisting of laboratories for Biology, Physics, Chemistry and General Science.
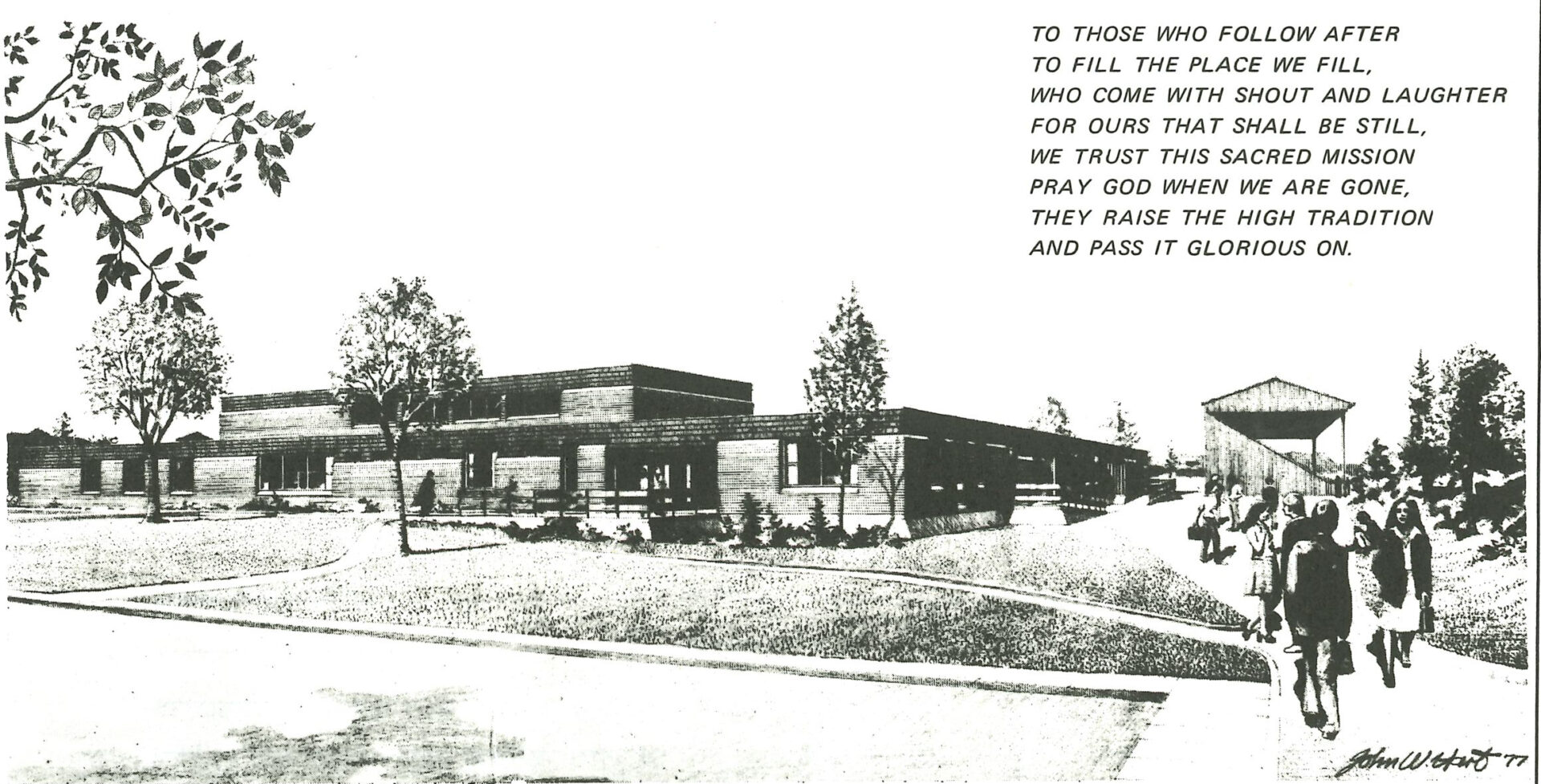
Architects Keppie, Henderson & Partners had drawn up the designs for the building with flexibility in mind to allow the use of the rooms to be changed as future phases of development were completed.
Shortly after the start of the school year in 1977, an official opening ceremony took place on 28th September, with Lord Home of the Hirsel, former Conservative Prime Minister from 1963-64, responsible for opening the new High School. Meanwhile, Moderator of the Church of Scotland, former School Chaplain at Elmbank Street and former pupil, the Rt Rev. John R Gray, dedicated the buildings.
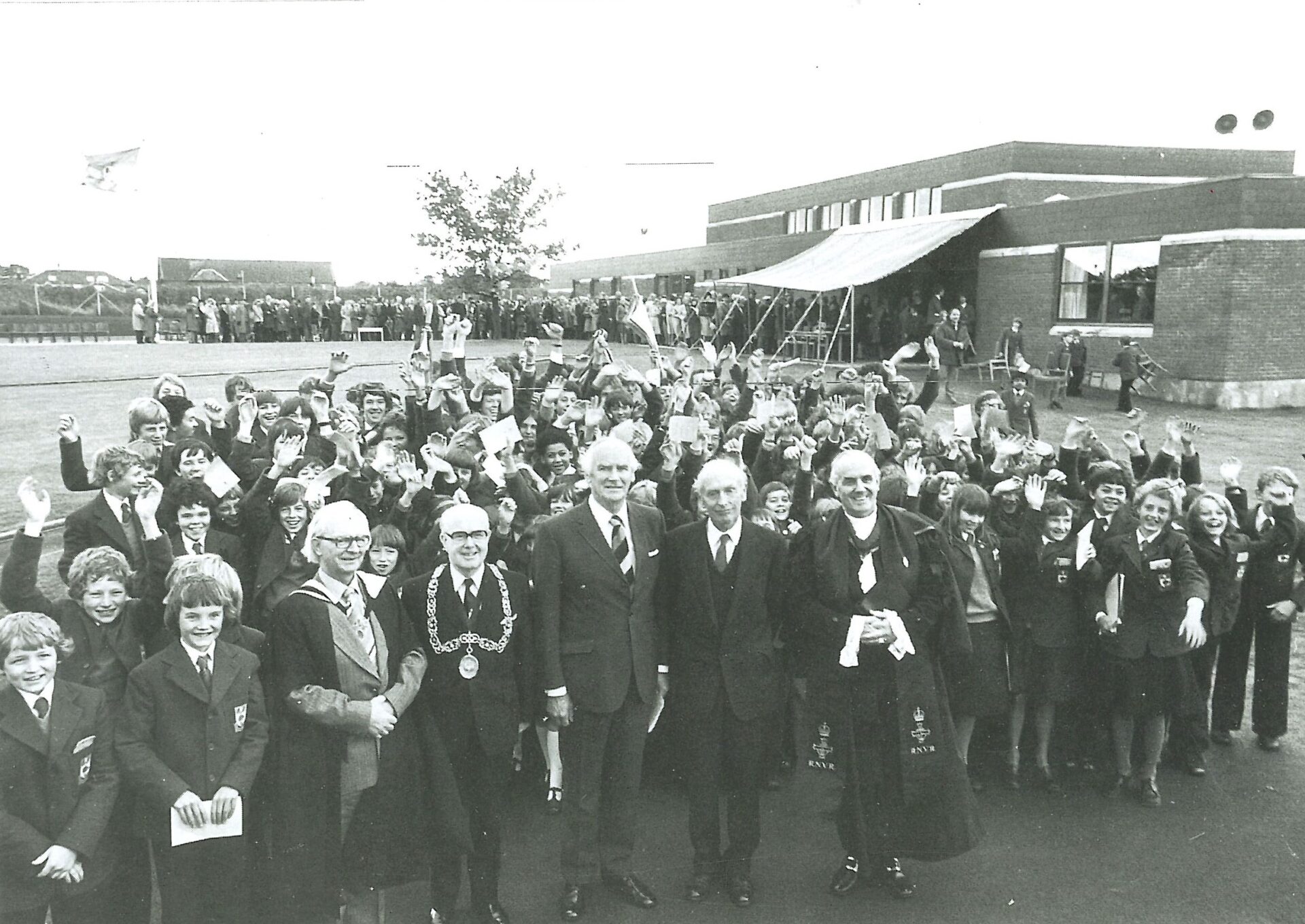
Next steps: future phases of development 1978-1983
Over the next few years, Thomson spearheaded future developmental phases at the High School.
By September 1978, Thomson announced he had secured £115,000 and a further £26,000 in pledges for the construction of an Assembly Hall and three additional classrooms. With approval from the Directors, the project commenced two months later, in November.
On 9th November 1979, the new building was formally opened by Hon. Dr George Weir. This event was combined with the re-dedication of the two War Memorials, which had been moved from their previous home at Elmbank Street (you can read more about the re-dedication ceremony in last month’s instalment of HSOG History here).
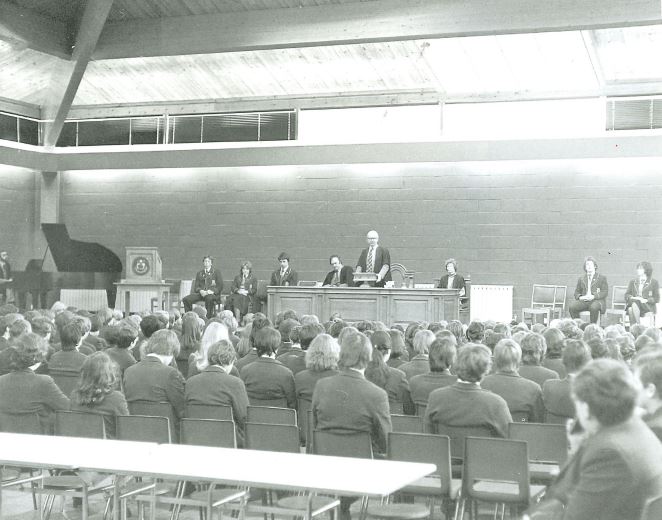
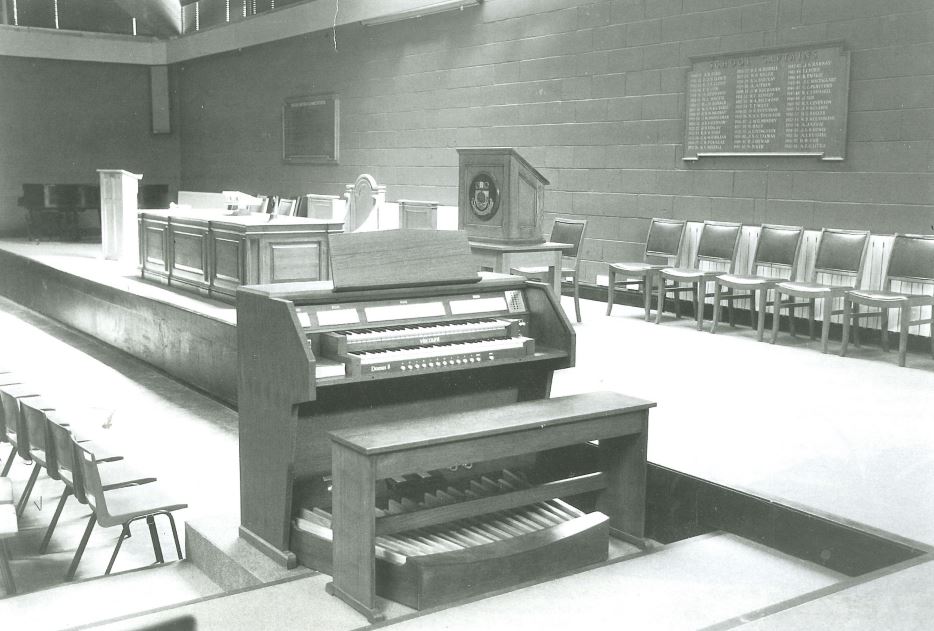
Pictured above: the new Assembly Hall, which was formally opened on 9th November 1979 by Hon. Dr George Weir.
Towards the end of 1980, with the school roll flourishing, it soon became apparent that more accommodation was required to keep pace with the increasing numbers. So, talk soon turned to the next phase of development, which would focus on constructing an extension to the Assembly block comprising a lecture theatre, three more classrooms and a teachers’ base for English. Additional plans looked to relocate both the Art and Music departments as well as building a separate Science block to the south of the existing Assembly Hall building.
Architects Keppie, Henderson & Partners were once more instructed to draw up plans, which estimated the total build cost to be in the region of £1.6 million. With Thomson again at the helm, he anticipated a reasonable Appeal target of £900,000.
Less than a year later, Thomson had received pledges of over £200,000 and the Directors signed off on accepting tenders for the works. By the start of session 1981/82, the school roll had increased again to 855, highlighting the need for occupation of the new buildings by the start of the following session.
Sadly, Norrie Thomson did not live to see the completion of the new buildings for he passed away unexpectedly in 1981. A special memorial service was held for him at the School on 4th December that same year and a decision was made by the Directors to name the new Science block ‘The Norrie Thomson Building’ in a fitting tribute to his unwavering dedication to the High School.
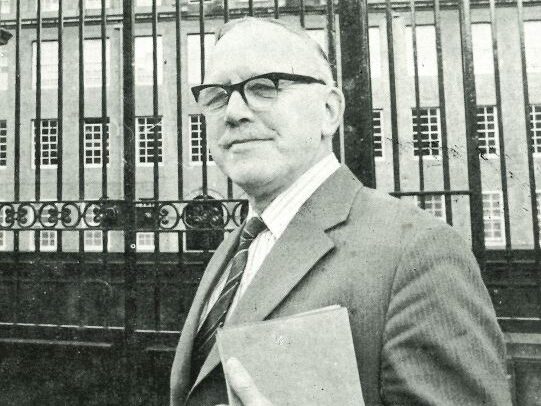
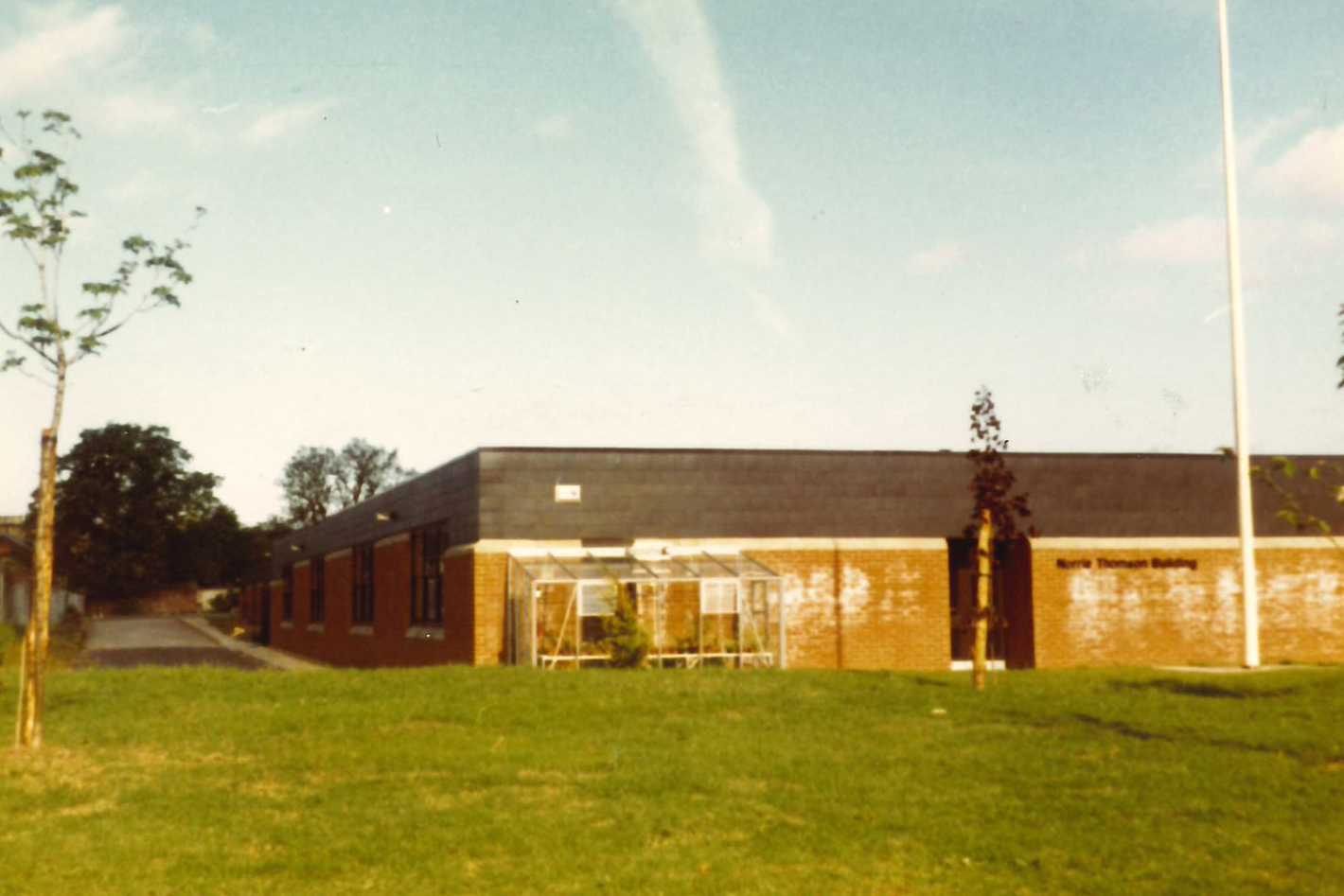
Pictured above L: Mr Norrie S. S. Thomson MBE (date unknown). Picture above R: The Norrie Thomson Building named in tribute to Norrie’s dedication to the High School (date unknown).
By January 1982, construction company Farrans began work on the new Science block. Following a generous donation from the Muirhead Moffat legacy, the Directors decided in April to also proceed with the building of the new Arts Block, which would be named ‘The Muirhead Moffat Building’ in honour of its main benefactor. Whilst the Science laboratories opened to pupils in September 1982, the Arts block followed suit in January 1983.
During the early stages of 1982, Eric Harle had indicated his intention to retire at the end of the session and so recruitment began for his replacement. On 16th November 1982, Robin Easton, Head of Modern Languages at George Watson’s College, was appointed.
The High School under Robin Easton (1983-2004)
During Robin Easton’s tenure as Rector, applications to join the School increased year-on-year. However, Easton was keen to keep the school roll to a size where all pupils could meet daily in the Assembly Hall, in keeping with the ethos of community ingrained in the High School traditions.
Another area of focus centred on retaining pupils for Sixth Year. Historically, the numbers of pupils leaving school in Fifth Year were high, however, by the end of Easton’s rectorship, the majority of pupils were completing their school career at the High School. Due to the increasing size of the Sixth Year cohort, it was recognised that there was a need to develop the curriculum, improve social facilities and balance freedom with responsibility. With this in mind, Easton decided to extend the role of Prefect to all Sixth Year pupils as opposed to a selected few.
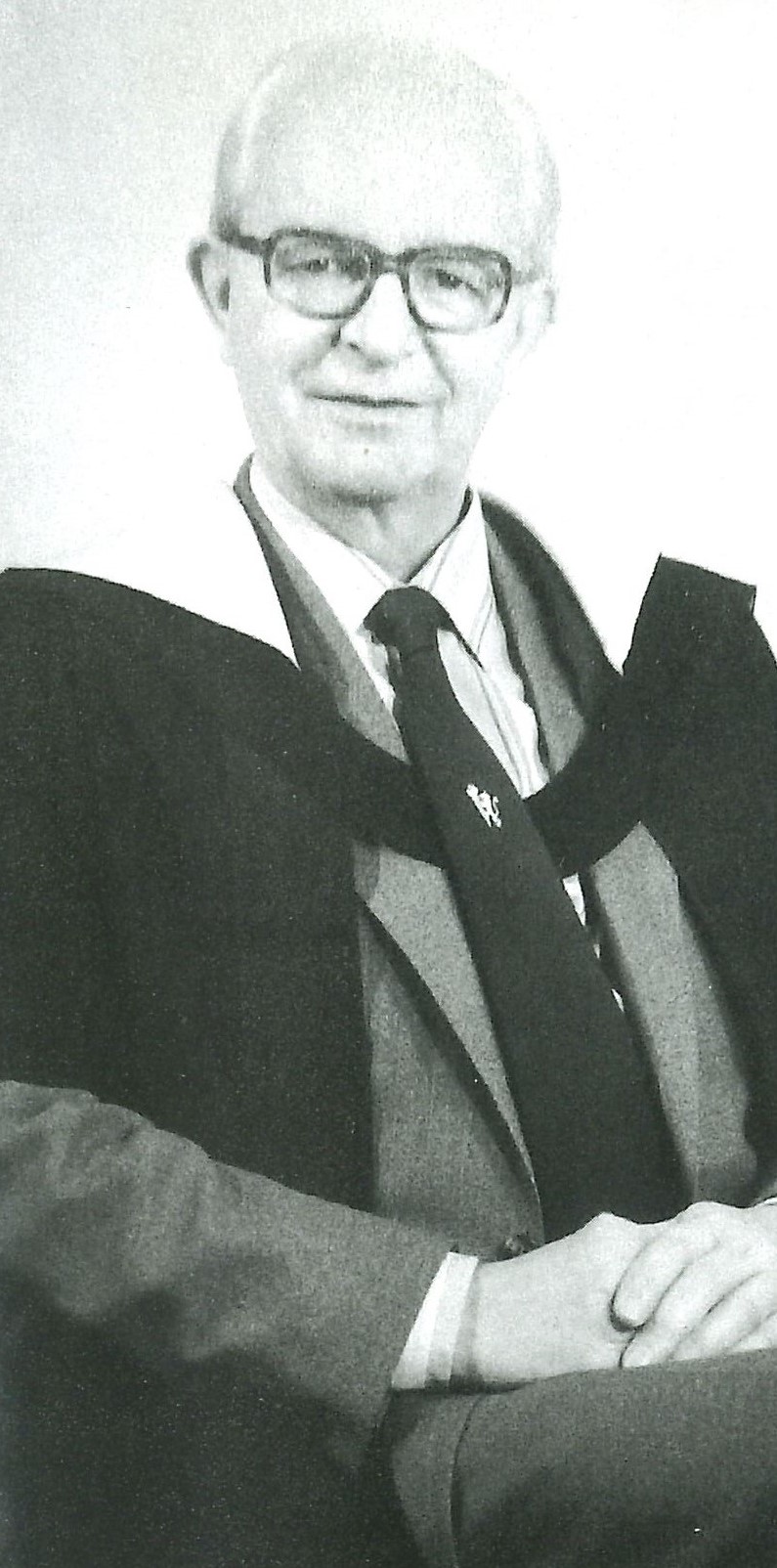
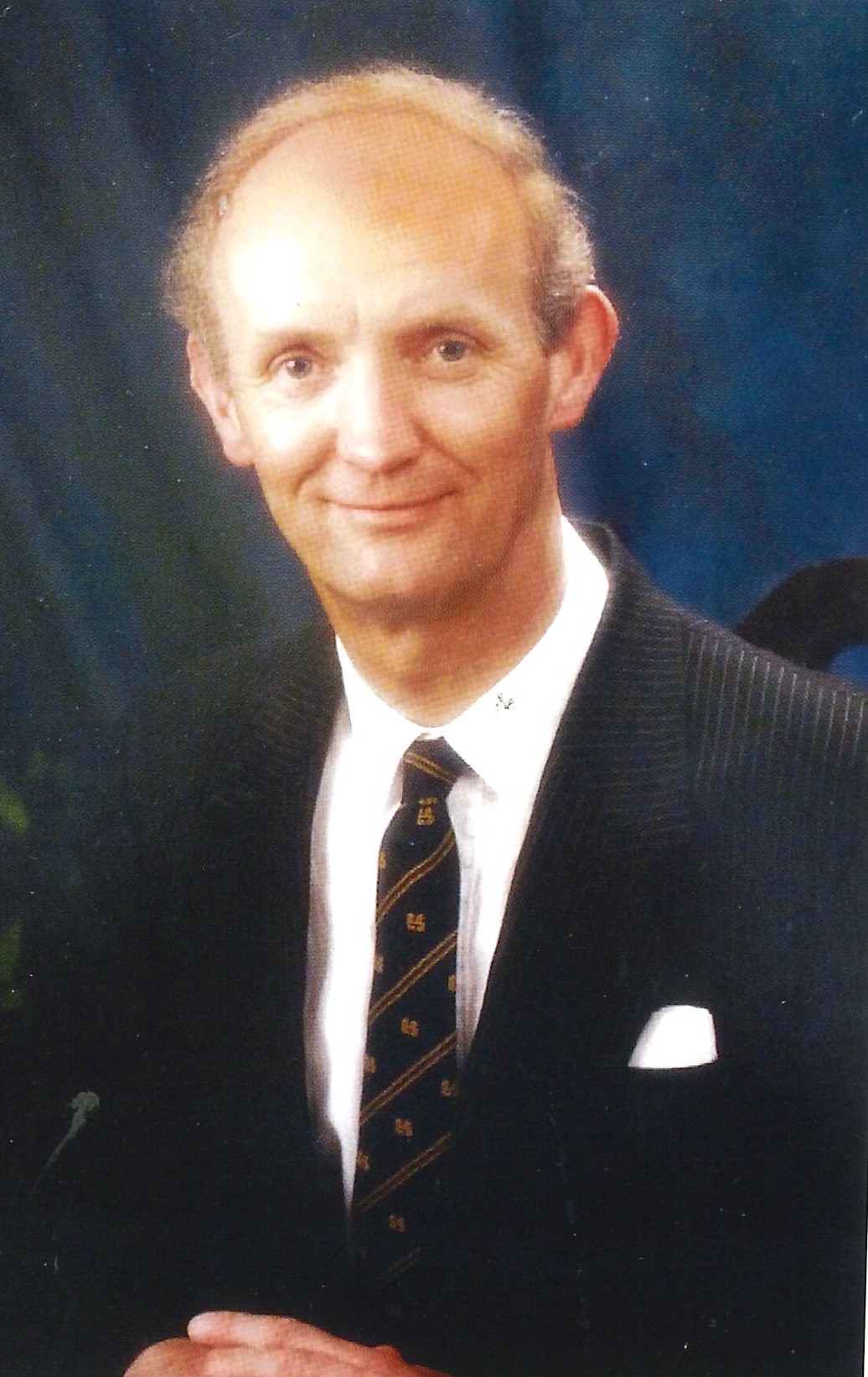
Come September 1984, Easton presented plans for the construction of a games hall, an additional two classrooms, a Sixth Year common room and improved staff facilities. Although initially rejected by the Directors for being above budget, following a significant pledge from the Hugh Fraser Foundation, which took the Appeal set up by the late Norrie Thomson to £1.2 million, a tender was accepted from J H Gray Ltd in late 1985.
Around the same time, former pupil Major-General Jock Macfie passed away leaving behind an £80,000 legacy to the High School. Thus, the then Chairman of Directors, Sir Norman Macfarlane, enthusiastically approved Easton’s suggested addition of a gymnasium to the games hall.
These plans formed the fifth and final building phase of those set out upon the School’s opening in 1977. The official opening ceremony took place on 27th October 1986 and was led by John J MacKay, Minister of Education, Agriculture and Fisheries.
Fast forward a few years to the early 1990s, and work was already underway for a further extensive building project at Old Anniesland. Working with architects Wylie Shanks, Easton worked on plans for Computing suites, a new Art area, teaching spaces for a myriad of departments including Geography, Modern Studies, Classics and Business Studies as well as a Sixth Form common room. This project would link the main school building to the sports complex.
With an estimated build cost of £1.2 million, Macfarlane agreed to proceed with the project if half of the costs could be raised by Appeal. Easton duly took on this challenge and exceeded his initial target to raise a total of £810,577, enough to persuade the Directors to agree to add a further two Science laboratories to the project.
J H Gray Ltd were again granted the tender, with work commencing in the summer of 1991. Three weeks after the start of the 1992/93 session, the now Lord Macfarlane opened the buildings on 18th September.
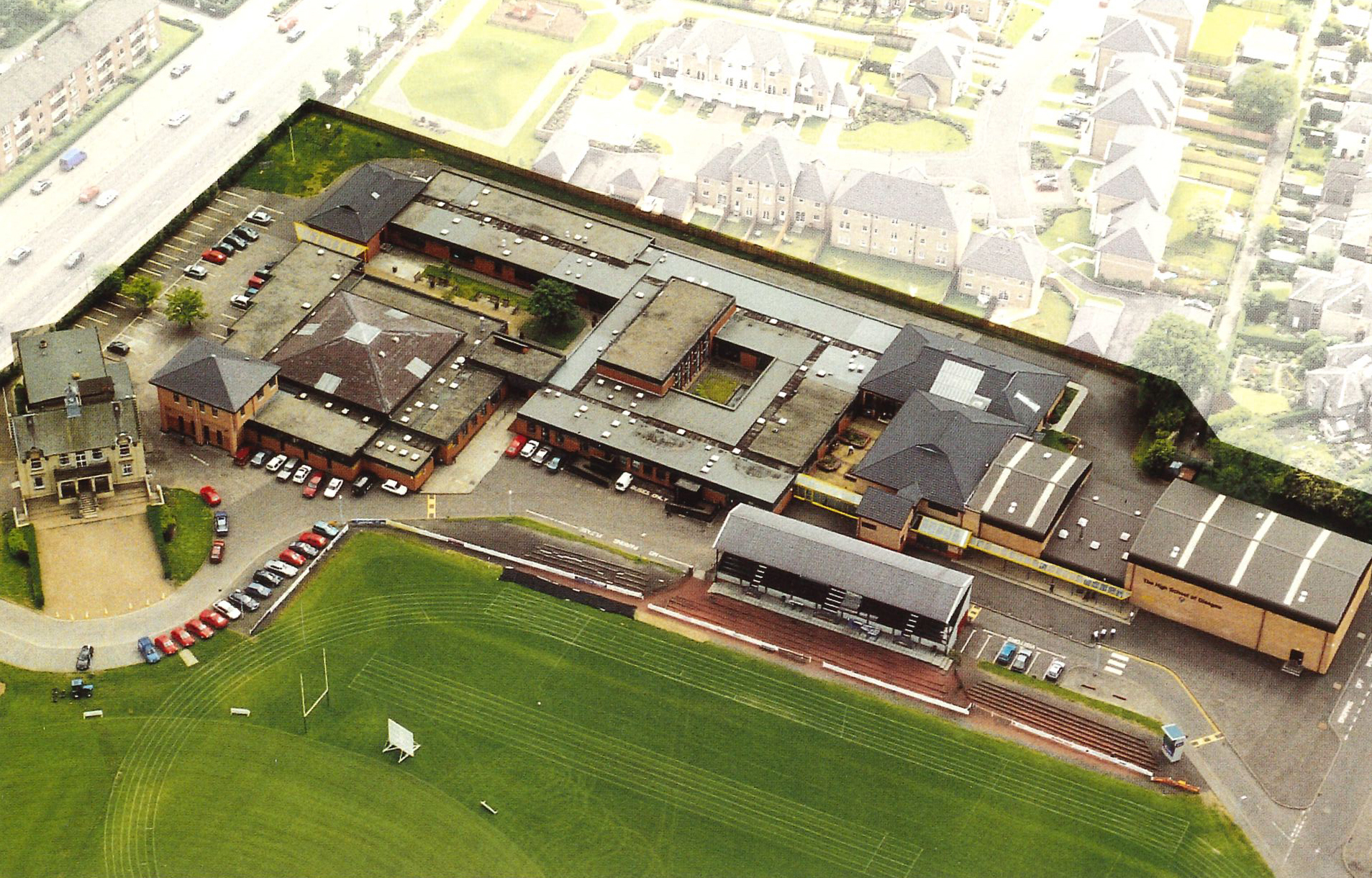
Further developments were shortly drawn up to construct a suite of Music practice rooms located above the existing Music department, which were completed in the summer of 1995.
The next item on Easton’s agenda was to upgrade the Bowie Library, which had been created from the former gymnasium. Plans included adding a mezzanine floor to create further space, a project which attracted the interest of former pupil and the existing Library’s namesake, Ian Bowie, who agreed to fund half the cost of the project up to the value of £50,000. Hot on the heels of this project were refurbishments to the staff room and reception areas for visitors.
The late 1990s were yet another busy time for the High School with several more exciting projects announced. Along with creating a Drama Studio and extra space for the English department, the old stand looking out over the First XV rugby pitch was in desperate need of refurbishment having been deemed unsafe. The 875 Campaign was launched in 1999 to assist with the costs, named as such to recognise the passage of 875 years since the School’s founding in 1124.
Again, members of the wider school community encompassing parents, staff and former pupils rallied together and managed to raise a spectacular £1.2 million by December 2000, surpassing the initial target by some way. The new stand, named the Jimmie Ireland Stand in memory of former pupil and former Scottish rugby internationalist and referee, James Ireland, was opened by then President of the Scottish Rugby Union, Ian Laughland, that same year. Likewise, the new Drama Studio was unveiled by Lord Puttnam, a British-Irish film producer and member of the House of Lords.
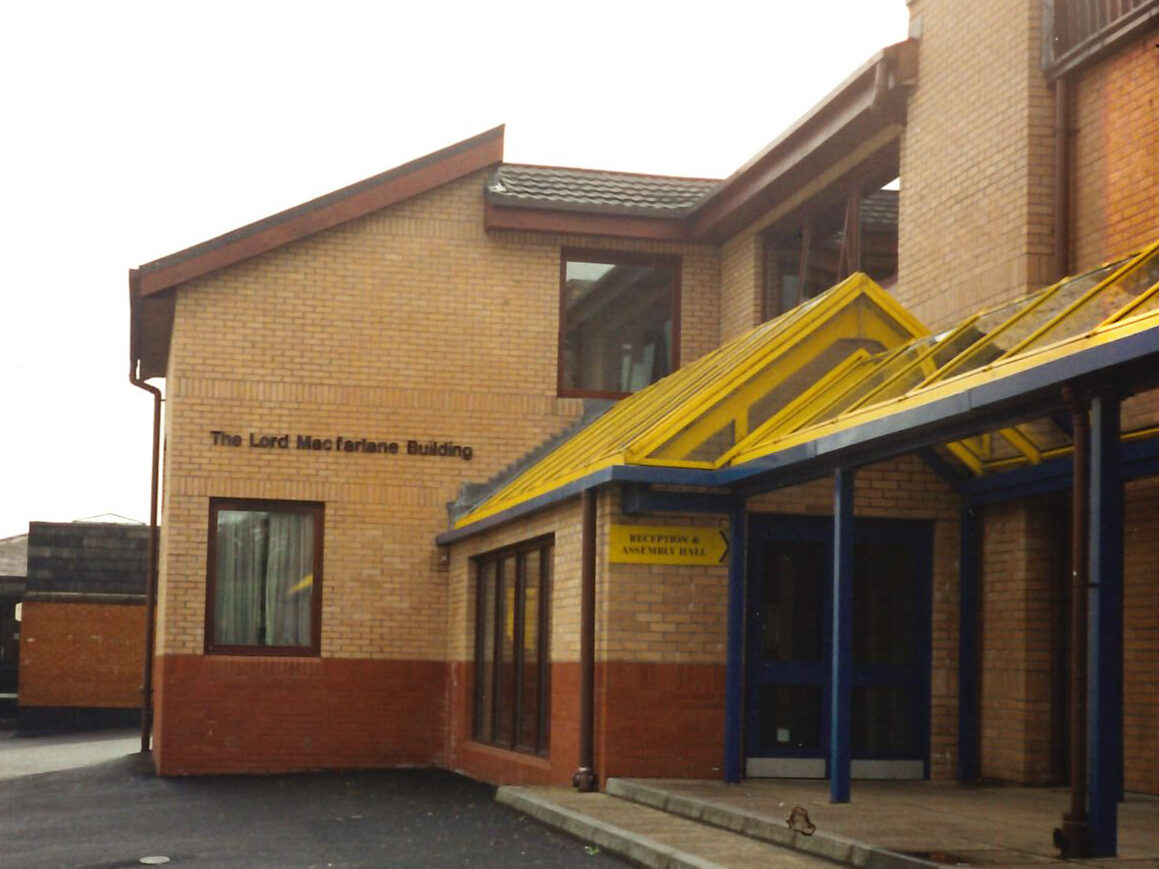
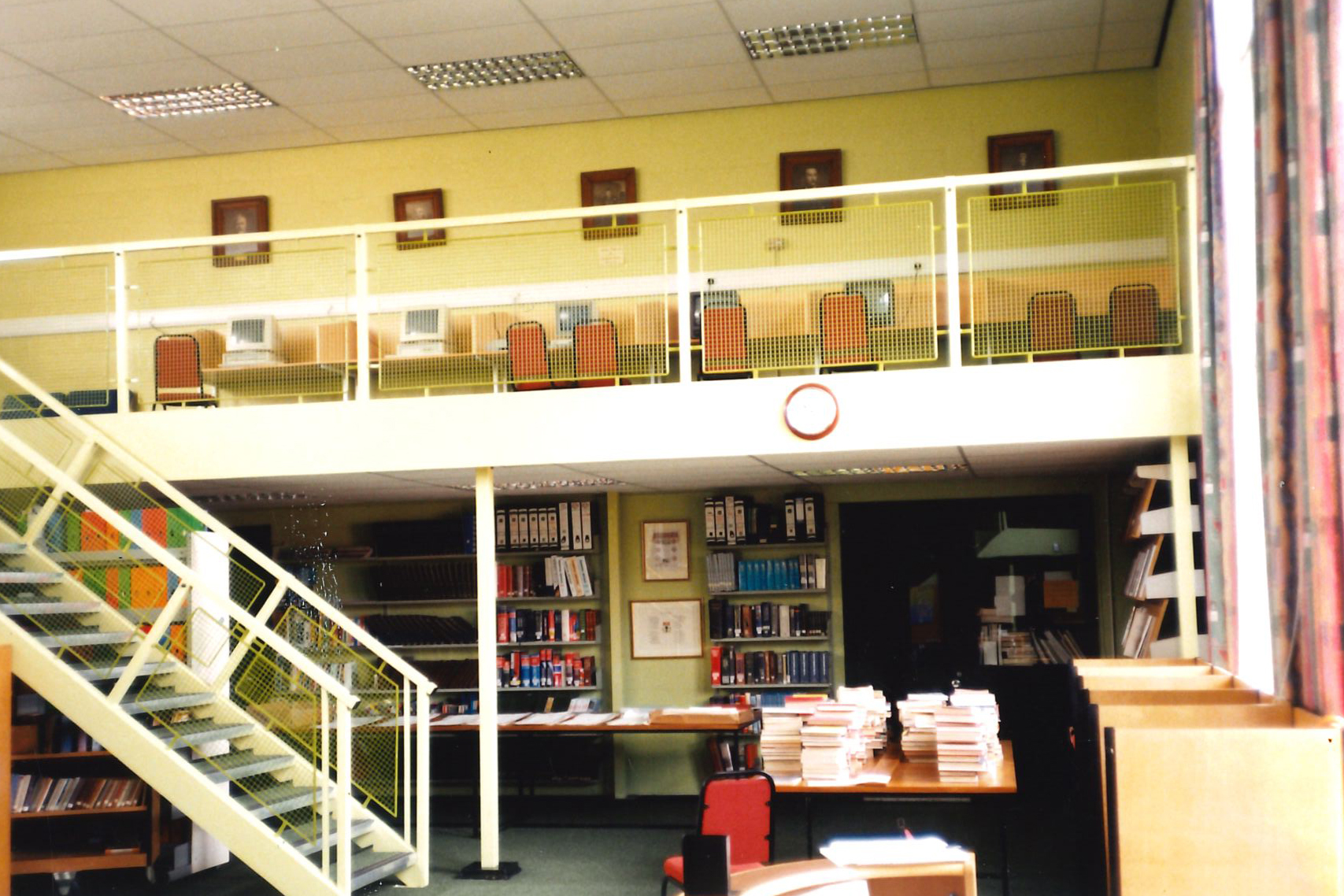
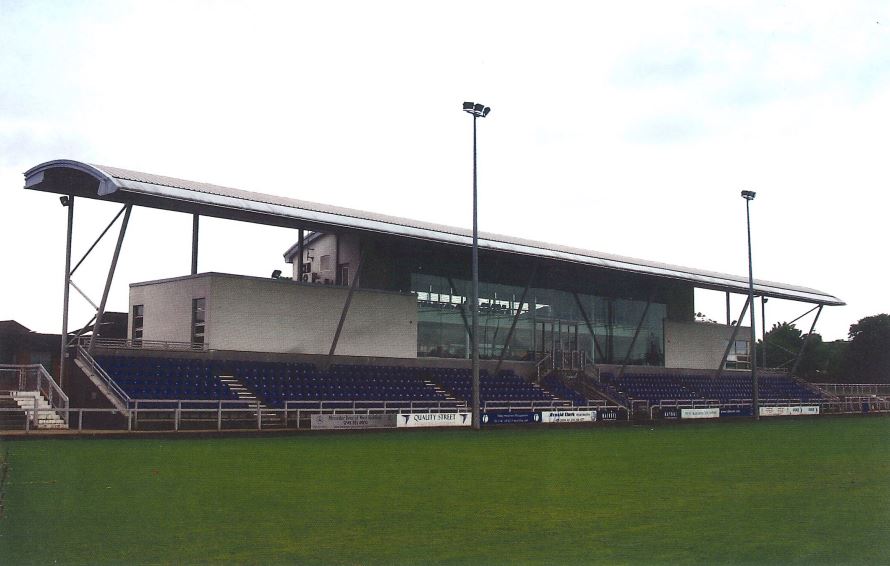
Pictured above L-R: The Lord Macfarlane Building, the Senior School Library (The Bowie Library) with new mezzanine floor and the Jimmie Ireland Stand.
After the successful and timely completion of these projects, Easton turned his attention to a new Science building. Dr Alistair Ramsay, a former pupil based in the United States, had reached out to Easton to express his intention to make a significant contribution to the project. At the time, the School was unable to provide the remaining funds and so an alternative agreement was reached with Ramsay which saw the construction of a new IT building, completed in October 2003.
It was Easton’s successor, Mr Colin Mair, who oversaw the completion of the improvements to the Norrie Thomson Science Block following yet another successful fundraising appeal, which raised £960,000.
Mair took over rectorship in August 2004 having been a long-standing member of staff at the High School for almost 30 years. Originally employed as a Teacher of Latin in 1976, Mair worked his way up through a variety of different posts, including Head of Rugby, Head of Latin, Housemaster of Bannerman, Assistant Rector and Deputy Rector. Needless to say, he had contributed to and understood every aspect of High School life.
In the years that have followed, further developments to the site at Old Anniesland have taken place. This includes improvements to the Main Reception at the front of the School, the creation of, and updates to, Senior Leadership offices located on the N corridor, as well as the construction of a dedicated Health & Wellbeing Centre, which you can read about here. This development saw the removal of the yellow framed glass corridor opposite the Art Department which many former pupils will remember. The most recent addition to Old Anniesland was the opening of the top floor of the John Shaw Science Wing in March 2022, made possible by a generous £1.5 million donation from the late John Shaw (Class of 1966), the largest single donation the School has ever been gifted. You can read more about this project by clicking here.
Looking to the future, it is our intention to continue to invest in the development of our School to ensure we have an educational environment which is flexible, adaptable, sustainable and fit for future generations of learners. Through our ambitious 900 Campaign, we plan to grow our Bursary Fund to ensure more young people have the opportunity to access and benefit from all that a High School education has to offer. We aim to enhance and expand our cutting-edge design-thinking and entrepreneurship programme, START, and recognise the responsibility we have towards the environment by ensuring our buildings and campuses operate as sustainably and efficiently as possible.
Much of the information included within this article was sourced from The Town School, a book written by former staff member, Brian Lockhart. Should you wish to read more about The High School of Glasgow’s history you can order a copy of the book here: www.hsogcommunity.co.uk/shop/.
Additional source material was gathered from The High School of Glasgow Scrapbook by Louis De Banzie.

